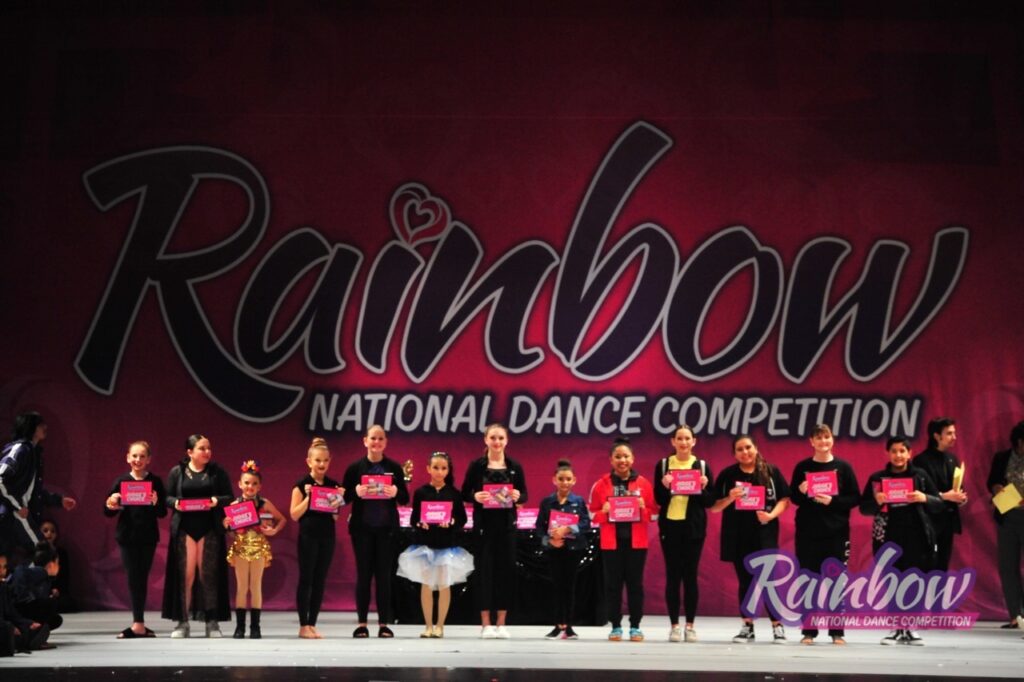
Convention center SPACES
Floor Plans
Our Spaces
We offer a variety of spaces that can be customized to fit your event needs. Not sure which space is right for you? Check out The St. Charles Convention Center floor plans below or contact us to talk about your event.
Exhibition Hall
Lower Level
The Exhibit Hall is made up of two halls, North Hall and South Hall, which can be used individually or combined for a larger space. Each Hall also has a designated pre-function space that can be used for extra space, registration, or special vendors. For a fully expanded Exhibit Hall, the Junior Ballroom can be added. With permanently carpeted floors, the Exhibit Hall is the largest carpeted exhibit space in the Midwest.
| Dimensions | Square Feet | Ceiling Height | Theater | Classroom | Banquet | 10'x10' Booths | 8'x10' Booths | |
|---|---|---|---|---|---|---|---|---|
| Expanded North + South + Junior | 291'x125' | 35,700 | 25'-30' | 3,744 | 1,800 | 2,500 | 212 | 250 |
| Combined North + South | 222'x125' | 27,600 | 25'-30' | 2,800 | 1,596 | 1,900 | 165 | 174 |
| North Hall | 118'x125' | 14,500 | 25'-30' | 1,500 | 760 | 1,000 | 71 | 86 |
| South Hall | 104'x125' | 13,100 | 25'-30' | 1,300 | 688 | 900 | 62 | 70 |
Expanded North + South + Junior
Combined North + South
North Hall
South Hall
Junior Ballroom
Lower Level
The Junior Ballroom can be used for smaller groups and events or used in conjunction with the Exhibit Hall for more space for a larger group.
| Dimensions | Square Feet | Ceiling Height | Theater | Classroom | Banquet | U-Shape | 10'x10' Booths | 8'x10' Booths | |
|---|---|---|---|---|---|---|---|---|---|
| All | 116'x50' | 6,025 | 16'-18' | 605 | 288 | 400 | 113 | 30 | 43 |
| Junior Ballroom A | 50'x28' | 1,450 | 16'-18' | 156 | 96 | 80 | 43 | - | - |
| Junior Ballroom B | 50'x30' | 1,530 | 16'-18' | 156 | 96 | 80 | 43 | - | - |
| Junior Ballroom C | 50'x30' | 1,530 | 16'-18' | 156 | 96 | 80 | 43 | - | - |
| Junior Ballroom D | 50'x29' | 1,515 | 16'-18' | 156 | 88 | 80 | 43 | - | - |
All
Junior Ballroom A
Junior Ballroom B
Junior Ballroom C
Junior Ballroom D
Meeting Rooms
Lower Level
The St. Charles Convention Center has several small meeting rooms on the lower level that can be used as breakout sections, offices, or storage for your event.
| Dimensions | Square Feet | Ceiling Height | Theater | Classroom | Banquet | U-Shape | |
|---|---|---|---|---|---|---|---|
| Meeting Room 101 | 39'x28' | 1,100 | 14'-15' | 96 | 48 | 40 | 21 |
| Meeting Room 102 | 34'x28' | 1,000 | 14'-15' | 84 | 40 | 40 | 29 |
| Meeting Room 103 | 34'x28' | 1,000 | 14'-15' | 84 | 40 | 40 | 29 |
| Meeting Room 104 | 29'x29' | 840 | 12' | 72 | 32 | 40 | 25 |
| Meeting Room 105 | 49'x28' | 1,310 | 12' | 144 | 56 | 40 | 41 |
| Pre-Function Room North | 28'x18' | 504 | 13' | 48 | 24 | Conference Style for 16 | - |
| Pre-Function Room South | 28'x18' | 504 | 13' | 48 | 24 | Conference Style for 16 | - |
Meeting Room 101
Meeting Room 102
Meeting Room 103
Meeting Room 104
Meeting Room 105
Pre-Function Room North
Pre-Function Room South
Grand Ballroom
Second Level
The Grand Ballroom can be broken down into four smaller sections or combined for a larger space. One section can be broken down further into four smaller breakouts for small meetings or presentations.
| Dimensions | Square Feet | Ceiling Height | Theater | Classroom | Banquet | U-Shape | 10'x10' Booths | 8'x10' Booths | |
|---|---|---|---|---|---|---|---|---|---|
| All | 181'x90' | 16,200 | 22'-24' | 1,577 | 816 | 1,050 | - | 94 | 107 |
| Ballroom A | 45'x90' | 4,010 | 22'-24' | 440 | 224 | 210 | - | - | - |
| Ballroom B | 45'x90' | 4,010 | 22'-24' | 440 | 224 | 220 | - | - | - |
| Ballroom C | 45'x90' | 4,010 | 22'-24' | 440 | 224 | 220 | - | - | - |
| Ballroom D | 45'x90' | 4,170 | 22'-24' | 440 | 224 | 220 | - | - | - |
| Ballroom D1 | 30'x46' | 1,390 | 22'-24' | 144 | 84 | 80 | 40 | - | - |
| Ballroom D2 | 30'x46' | 1,410 | 22'-24' | 144 | 84 | 80 | 40 | - | - |
| Ballroom D3 | 30'x46' | 1,370 | 22'-24' | 144 | 76 | 80 | 40 | - | - |
All
Ballroom A
Ballroom B
Ballroom C
Ballroom D
Ballroom D1
Ballroom D2
Ballroom D3
Boardrooms
Second Level
Our boardrooms, both located on the second floor, are the perfect spot for small meetings or breakouts, or can be used for event staff as storage or private space.
| Dimensions | Square Feet | Ceiling Height | Conference | |
|---|---|---|---|---|
| Executive Boardroom | 42'x31' | 1,270 | 12'-14' | 22 |
| Conference Room | 24'x21' | 504 | 10' | 18 |
Executive Boardroom
Conference Room
Start planning your event and we’ll help pick the perfect space for you!

